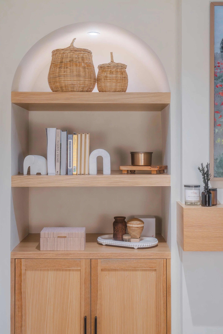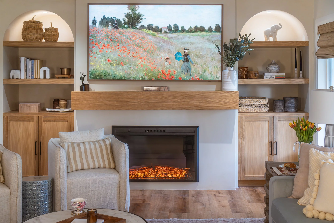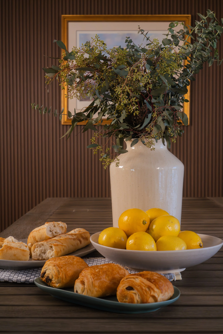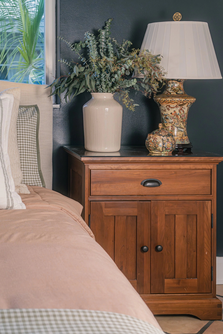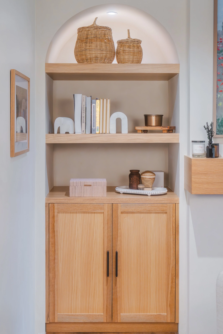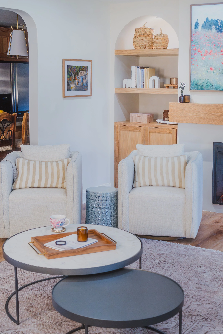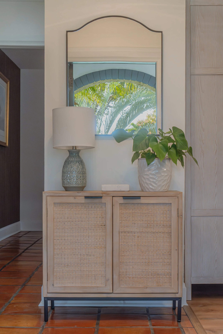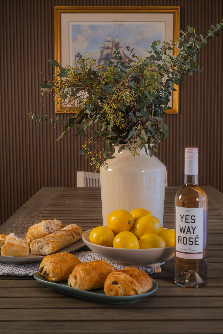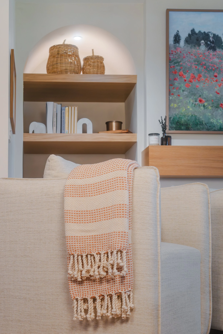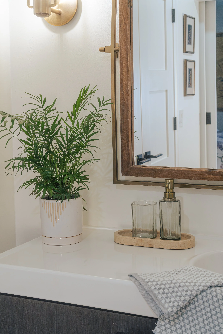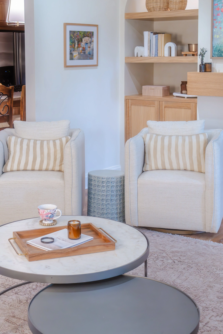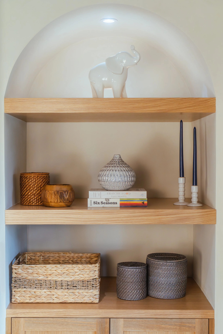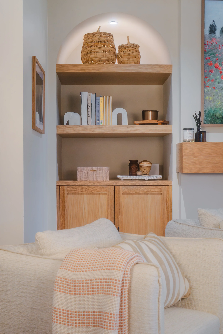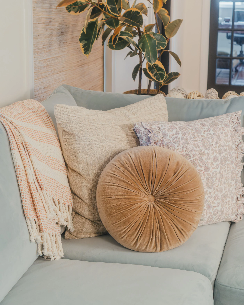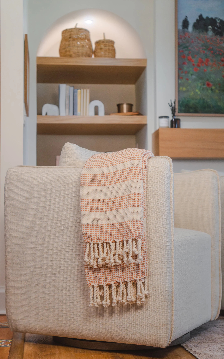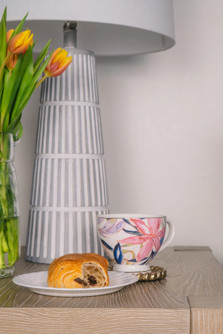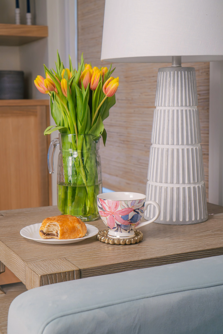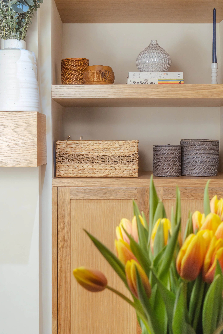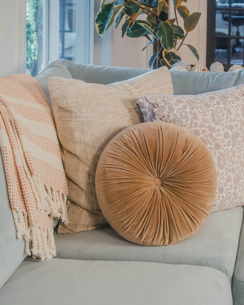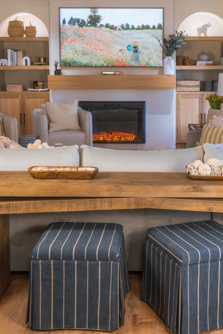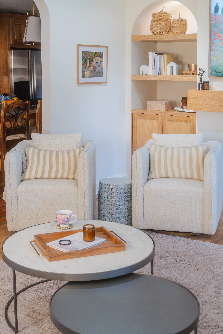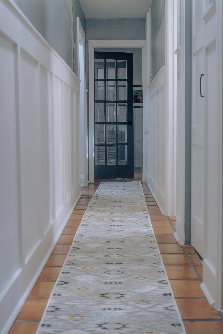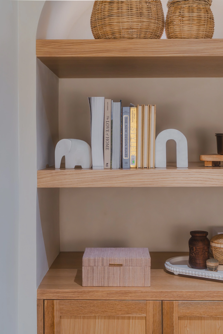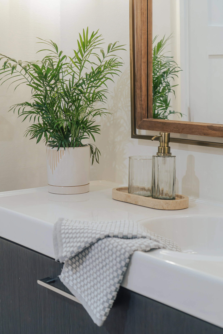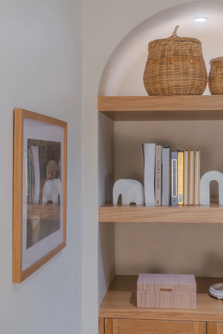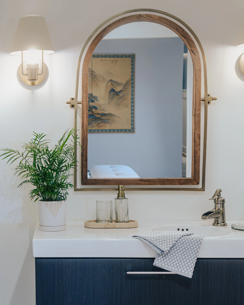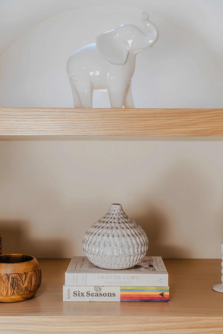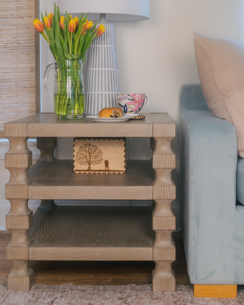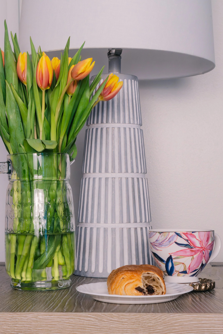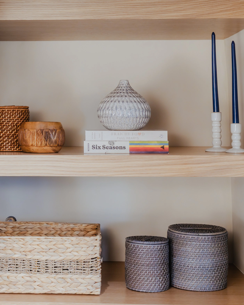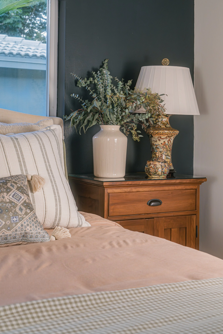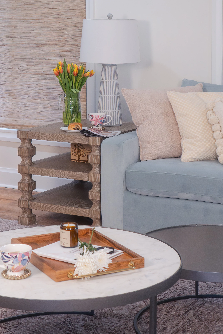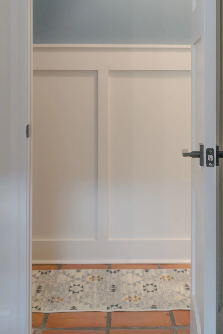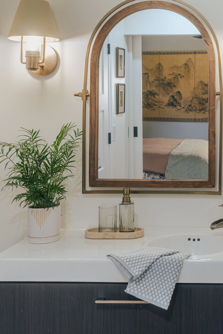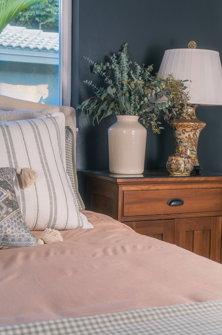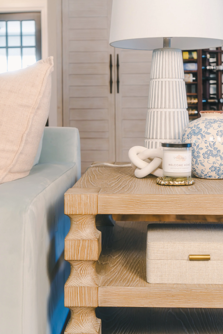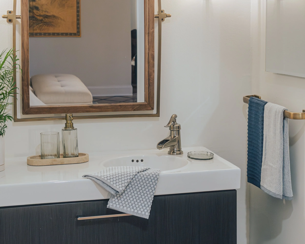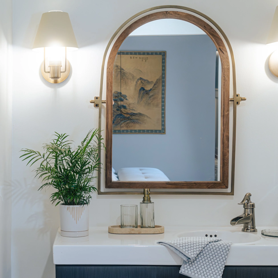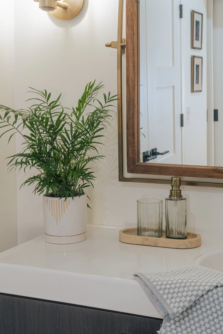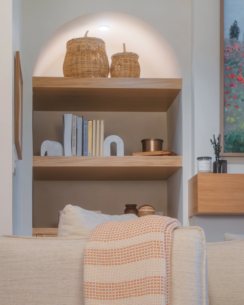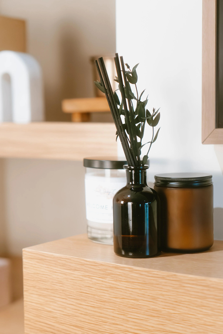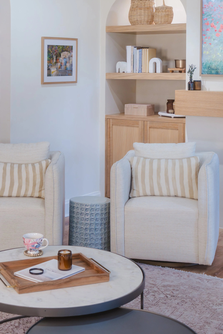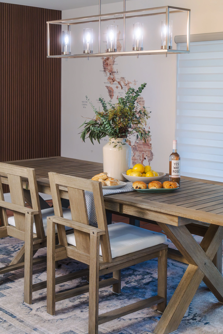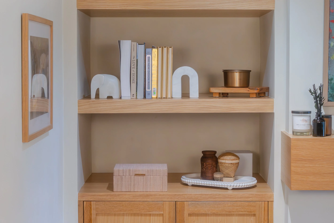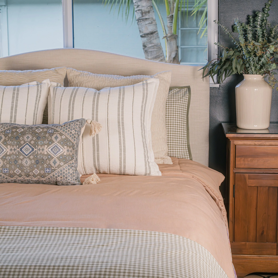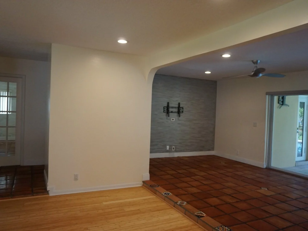The home that…found its cozy
A revived 1960s ranch style home

Project Type
Full-Service, Renovation, Furnishings
Location
Fort Lauderdale, Fl
Paint Color
Alabaster, SW - the best, cozy white
Favorite Element
Custom arched built-ins that echo the architectural arches found throughout the home and its exterior.
project overview
From a one-bedroom condo in Fort Lauderdale, to a spacious four-bedroom ranch home, filled with architectural charm.
After years of condo living, our client was ready for a big change! With no existing furniture and a house filled with dated design choices from the previous homeowners, they wanted to refresh the space while embracing its architectural charm. Their new home, built in the 1960s, featured Spanish tile, archways, and classic ranch-style details that had been lost over time. The goal was to honor the home’s character while creating a fresh, inviting, and functional space. The house also had several dark, cramped areas, including the dining room, hallways, and bathrooms, that needed to be brightened and opened up.
the before & after
challenges & creative solutions
Finding the Right Light
As with many renovations in Florida, sourcing trustworthy contractors was key. We helped connect the client with reliable tradespeople and kept the decision-making process efficient and seamless to ensure the project moved forward without delays.
Blending Old & New
While the client loved a modern farmhouse aesthetic, they also had vibrant, colorful artwork they wanted to feature. We created a neutral palette of soft whites, warm woods, and natural textures that provided a beautiful backdrop for their collection, allowing each piece to shine without competing with the design.

collaboration & process
Made for a fun & rewarding experience
This client was deeply involved in the design process, which made the project incredibly fun and rewarding. We believe in making the renovation process as smooth as possible — providing guidance, support, and clear communication to take the stress out of home transformations.
design highlights
From Layouts to Layers — It’s all in the details.
Restoring Original Architectural Details – We reintroduced arches in the furnishings and built-ins to complement the home’s existing structure and keep the design cohesive.
A Cohesive Color Palette – Soft whites, blues, and warm neutrals were used throughout the home to create a seamless, inviting atmosphere.
Custom Furnishings & Thoughtful Layouts – The space was designed to be both beautiful and practical, ensuring it accommodated the client’s love for entertaining and family visits.
the transformation
From a dark, outdated ranch to a bright, welcoming home, this project was about more than just design — it was about creating a space where the client could truly feel at home. Now settled into their new space, the client is happily hosting family and making new memories, saying “it finally feels like home.”
